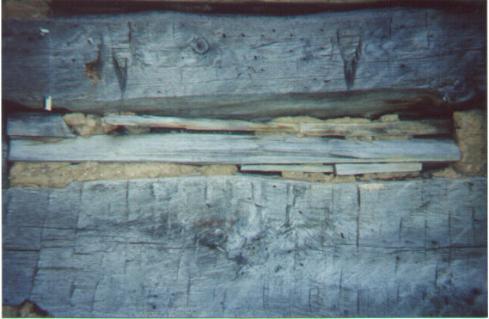Not all historic homes are luxurious.
Photos & Information By Stephen
J. Hartzell

This article was originally written in the year 2000, and updated in 2010
Photos & Information By Stephen
J. Hartzell

Located at 386 West Market St., at the NW corner with Oil Street until 2002, this house had been vacant for many years, and all utilities had been disconnected. When the rear siding was removed, a piece of history saw it's first light of day in over a century. Since the exposed side was to the rear, people who passed every day did not even know it was there. As is the case with dozens of other log cabins, the primitive nature of the structure was completely hidden from view until the modern siding was finally stripped away.
This is a perfect example of a second generation log cabin. There are likely a large number of these surviving in Tiffin. Nearly all of them are buried in the middle of often-added-to houses. Remarkably, the basic structure of this one is virtually undisturbed.
With the above being a second generation log cabin, the first generation cabins are surely all gone. First generation cabins were hastily constructed with the help of friends and neighbors. Normally the logs were stacked as they fell and contained by uprights at the corners.
The second generation cabins like the one above require much more labor. On this cabin the timbers are all hand hewn with a broad ax. They vary in size from about 10 - 16 inches square, and there is not a saw mark on them. Note that there were sawmills within 1 1/2 mile of this cabin by around 1820. Either this person chose not to use sawmilled lumber, or they could not afford it. In either case, this cabin was probably built between 1820 and 1855.


This house was taken apart and stored for future reassembly in 2002. The April 28, 2010 issue of the Advertiser-Tribune contained THIS UPDATE. As a historian, I applaud this effort to preserve this historic house. However, it is my wish that some day one of these houses can be preserved on it's original location. When a cabin is disassembled to be moved, all of theoriginal clay morter and chinking is lost, thus making the relocated structure something less than it originally was.
If your home has some walls that are about twice the thickness of
most walls, you just might be living in one of these pioneer log cabins.
2000 By Stephen J. Hartzell
All Rights Reserved